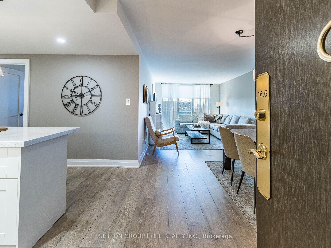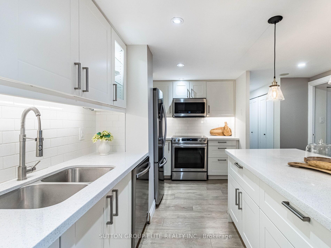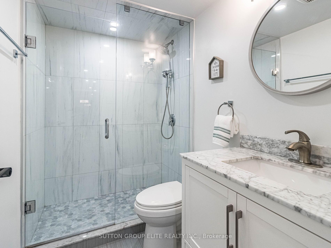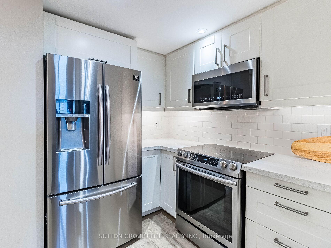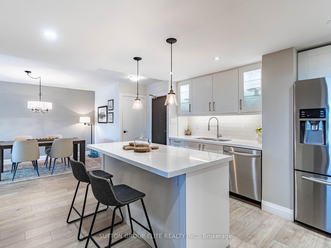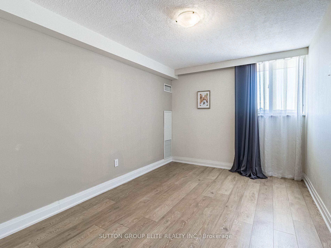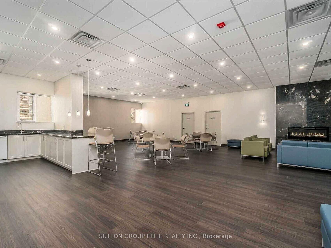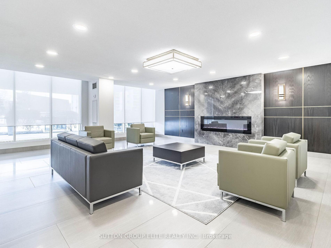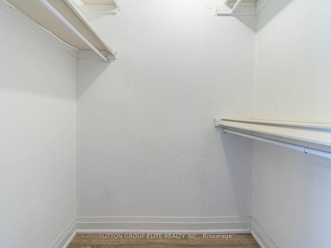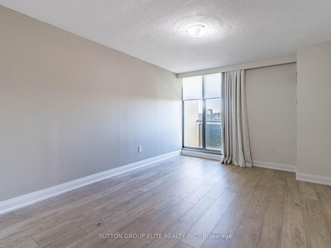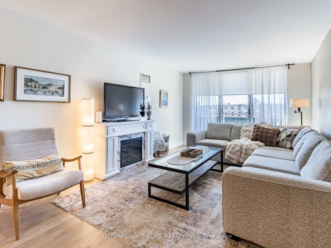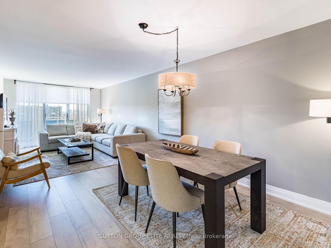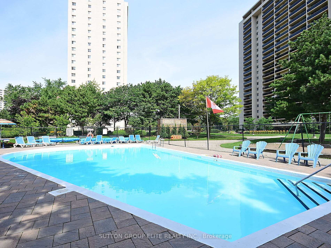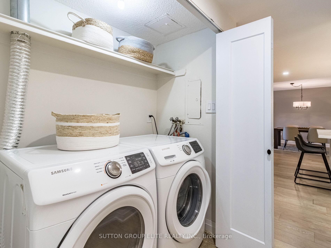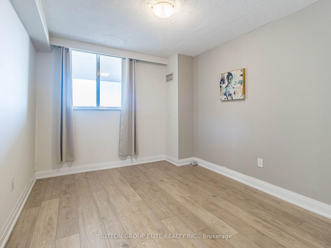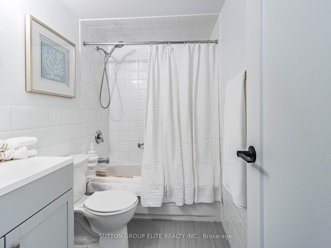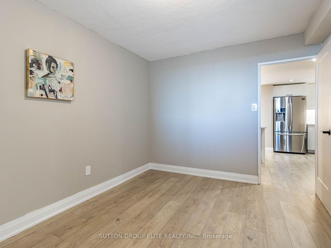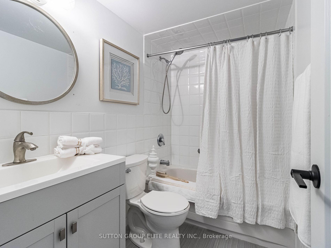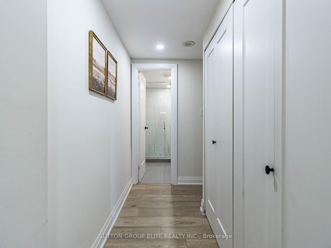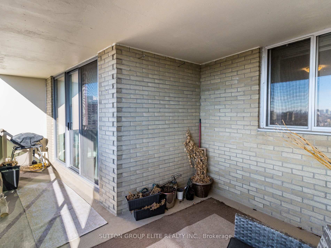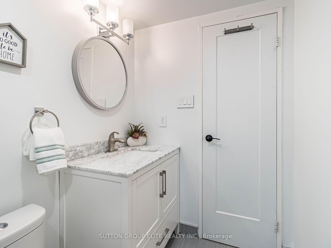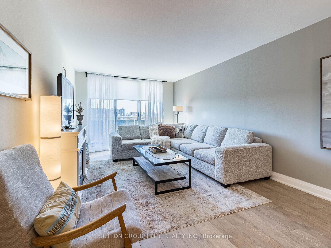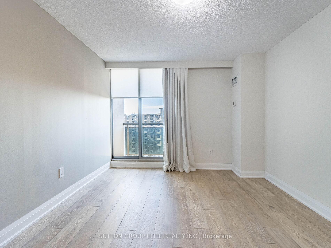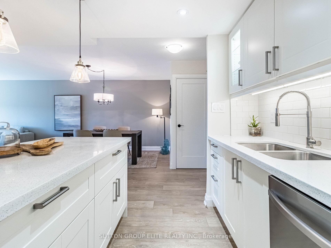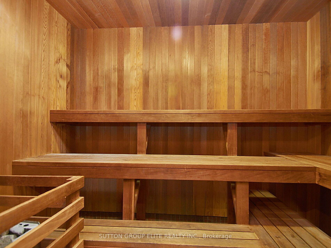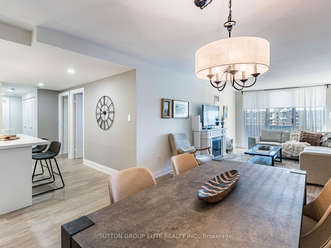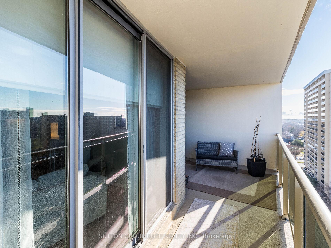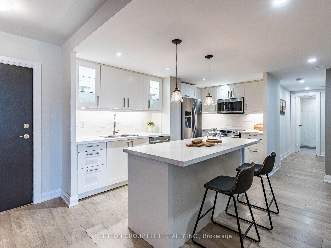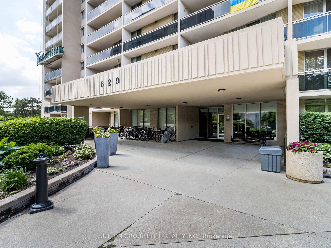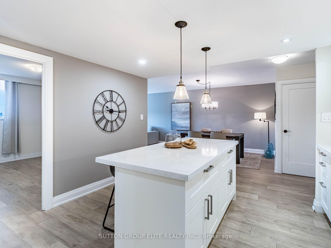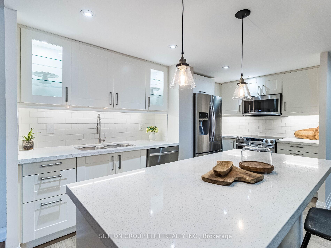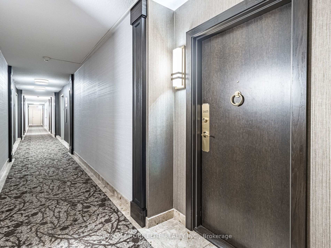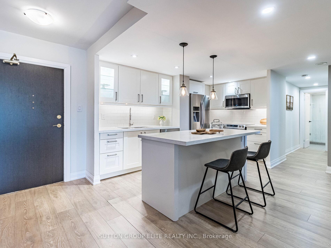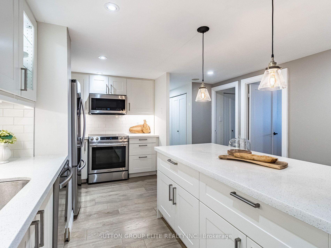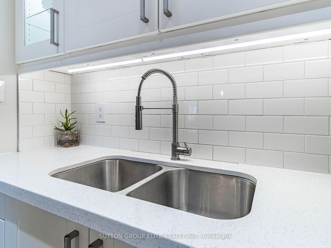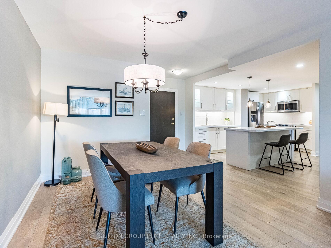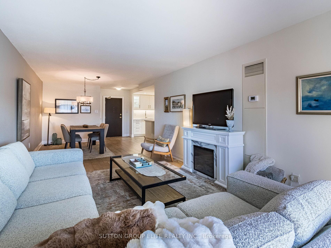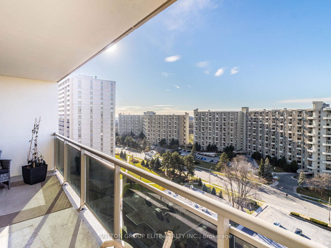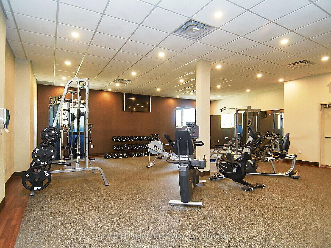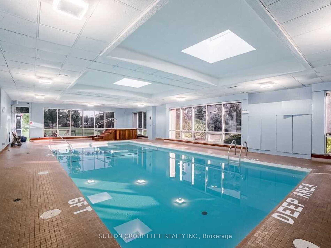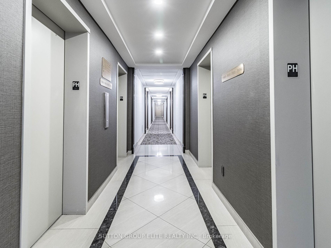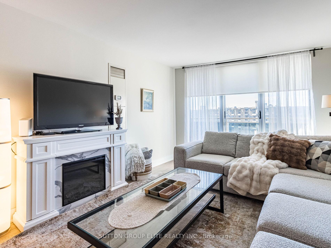$765,000
Available - For Sale
Listing ID: W11937372
820 Burnhamthorpe Road , Toronto, M9C 4W2, Toronto
| Markland Woods finest ! Stunning 3 bed, 2 bath condo at Millgate Manor in central Etobicoke. Fully renovated with modern finishes and top workmanship; Unit features a large open-concept living/dining area with 2 balcony walkouts, newer custom kitchen with quartz countertops and stainless steel appliances and luxury vinyl plank flooring. 3 spacious bedrooms, including a primary bedroom with with large walk in closet and spacious 5 pc bathroom; Enjoy breathtaking sunset views from the spacious west facing balcony. Minutes to shopping, parks, highways, public transportation Amazing amenities include indoor & outdoor pool, jacuzzi, tennis court, sauna, party room and more. If looking for upscale condo in Markland , this would be your top choice, as this spacious unit leaves nothing to be desired; Desirable West exposure, 2 large balconies **EXTRAS** Aggressively priced, currently, one of the best finds in Markland ! It's a turn key condo with nothing to do but to move in and enjoy. All utilities included in maintenance fee, together with Rogers Ignite internet & wireless Cable TV; |
| Price | $765,000 |
| Taxes: | $2238.38 |
| Occupancy: | Owner |
| Address: | 820 Burnhamthorpe Road , Toronto, M9C 4W2, Toronto |
| Postal Code: | M9C 4W2 |
| Province/State: | Toronto |
| Directions/Cross Streets: | Mill Road And Burnhamthorpe |
| Level/Floor | Room | Length(ft) | Width(ft) | Descriptions | |
| Room 1 | Main | Living Ro | 29.85 | 11.32 | Combined w/Dining, W/O To Balcony, Laminate |
| Room 2 | Main | Dining Ro | 29.85 | 11.32 | Combined w/Living, Open Concept, Laminate |
| Room 3 | Main | Kitchen | 7.87 | 7.54 | Stainless Steel Appl, Open Concept, Pot Lights |
| Room 4 | Main | Breakfast | 7.87 | 6.56 | Open Concept, Centre Island, Recessed Lighting |
| Room 5 | Main | Primary B | 15.25 | 10.82 | 5 Pc Ensuite, Walk-In Closet(s), W/O To Balcony |
| Room 6 | Main | Bedroom 2 | 14.1 | 9.84 | Large Closet, Laminate |
| Room 7 | Main | Bedroom 3 | 12.79 | 9.84 | Large Closet, Laminate |
| Room 8 | Main | Locker | 4.92 | 6.89 |
| Washroom Type | No. of Pieces | Level |
| Washroom Type 1 | 5 | Main |
| Washroom Type 2 | 5 | Main |
| Washroom Type 3 | 5 | Main |
| Washroom Type 4 | 5 | Main |
| Washroom Type 5 | 0 | |
| Washroom Type 6 | 0 | |
| Washroom Type 7 | 0 | |
| Washroom Type 8 | 5 | Main |
| Washroom Type 9 | 5 | Main |
| Washroom Type 10 | 0 | |
| Washroom Type 11 | 0 | |
| Washroom Type 12 | 0 | |
| Washroom Type 13 | 5 | Main |
| Washroom Type 14 | 5 | Main |
| Washroom Type 15 | 0 | |
| Washroom Type 16 | 0 | |
| Washroom Type 17 | 0 |
| Total Area: | 0.00 |
| Sprinklers: | Conc |
| Washrooms: | 2 |
| Heat Type: | Fan Coil |
| Central Air Conditioning: | Central Air |
| Elevator Lift: | True |
$
%
Years
This calculator is for demonstration purposes only. Always consult a professional
financial advisor before making personal financial decisions.
| Although the information displayed is believed to be accurate, no warranties or representations are made of any kind. |
| SUTTON GROUP ELITE REALTY INC. |
|
|

Nazareth Menezes
Broker Of Record
Dir:
416-836-0553
Bus:
416-836-0553
Fax:
1-866-593-3468
| Virtual Tour | Book Showing | Email a Friend |
Jump To:
At a Glance:
| Type: | Com - Condo Apartment |
| Area: | Toronto |
| Municipality: | Toronto W08 |
| Neighbourhood: | Markland Wood |
| Style: | Apartment |
| Tax: | $2,238.38 |
| Maintenance Fee: | $1,128.49 |
| Beds: | 3 |
| Baths: | 2 |
| Garage: | 1 |
| Fireplace: | N |
Locatin Map:
Payment Calculator:
