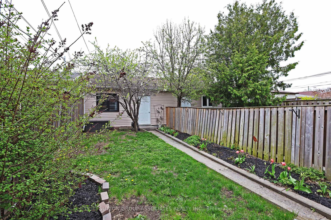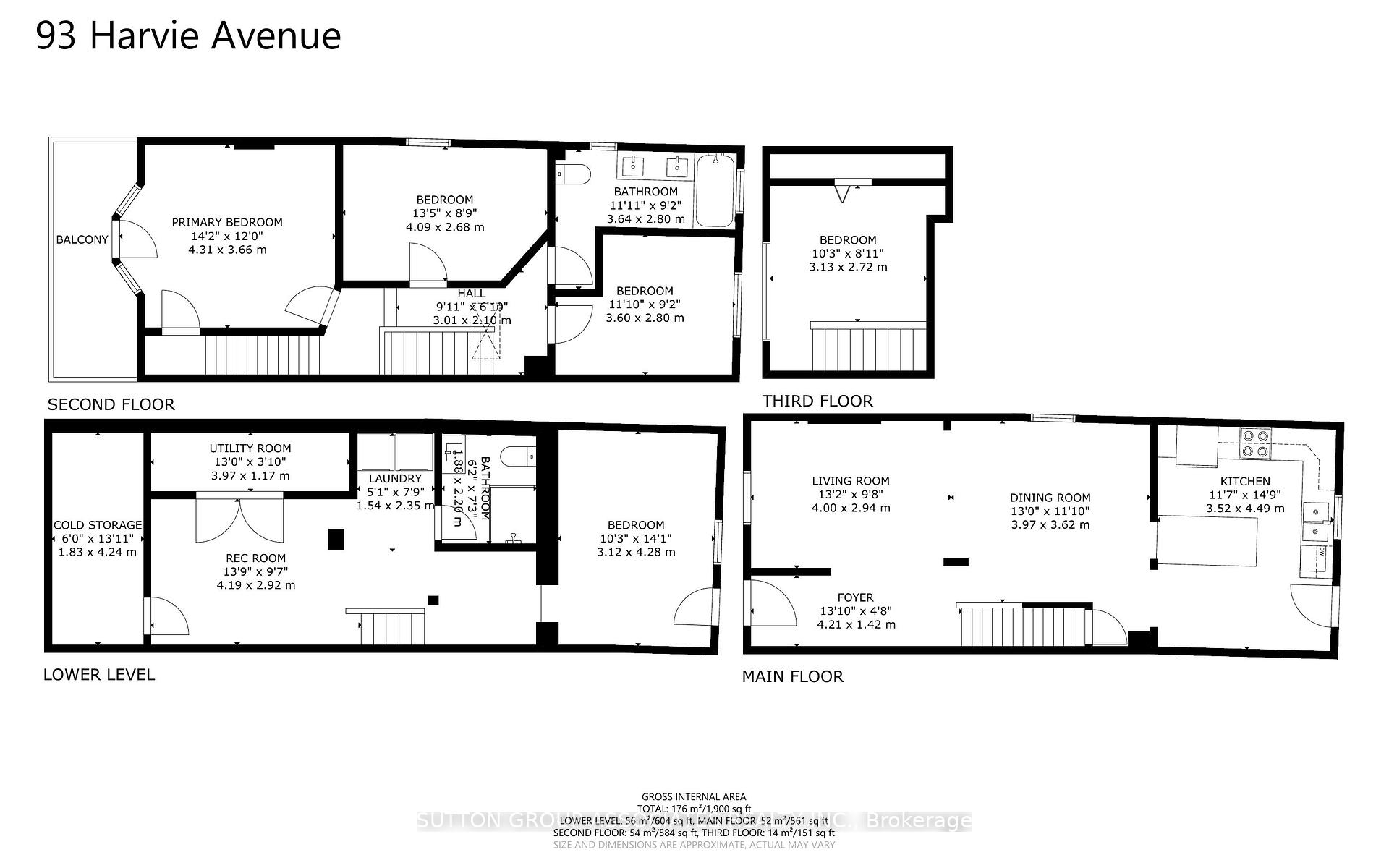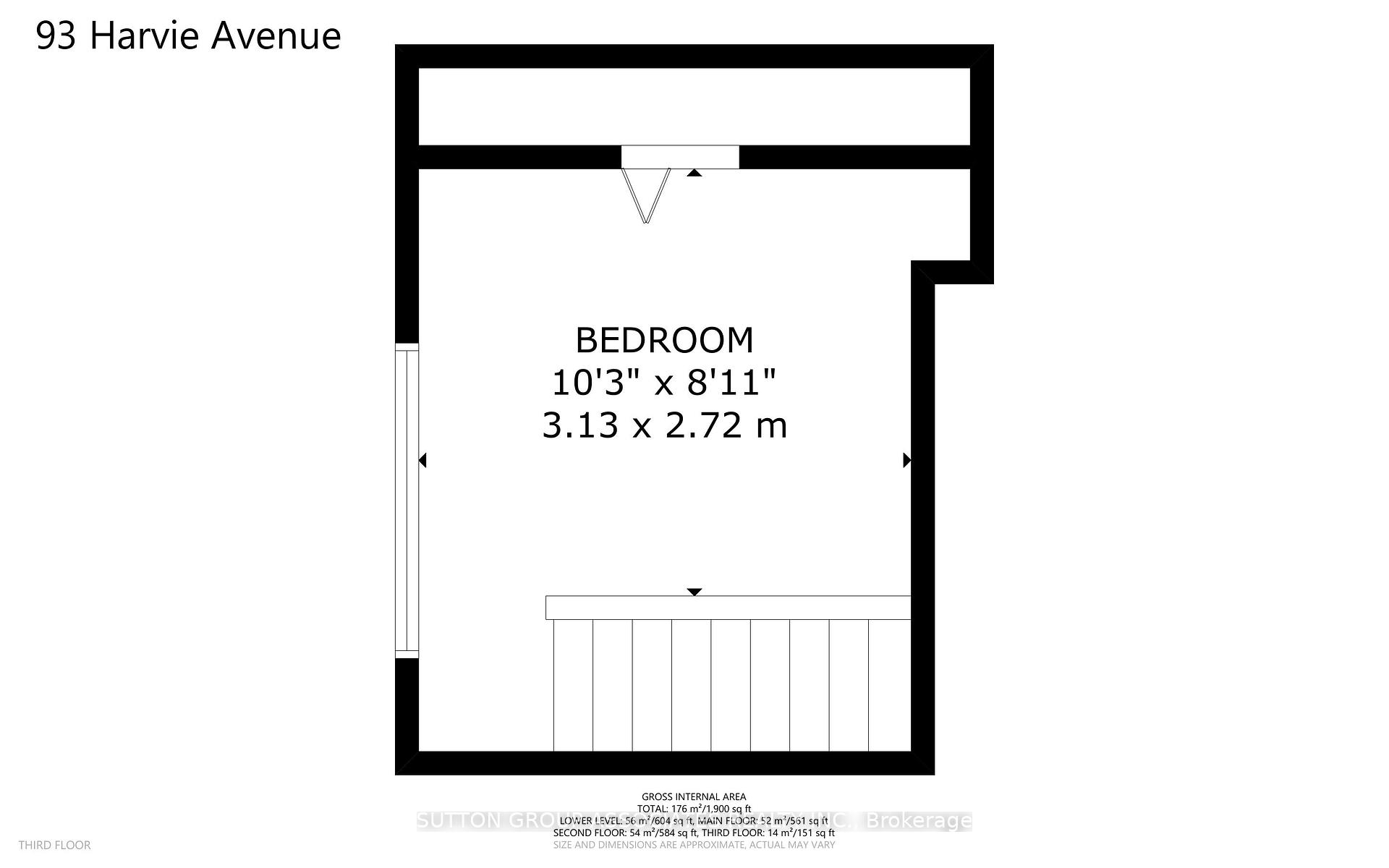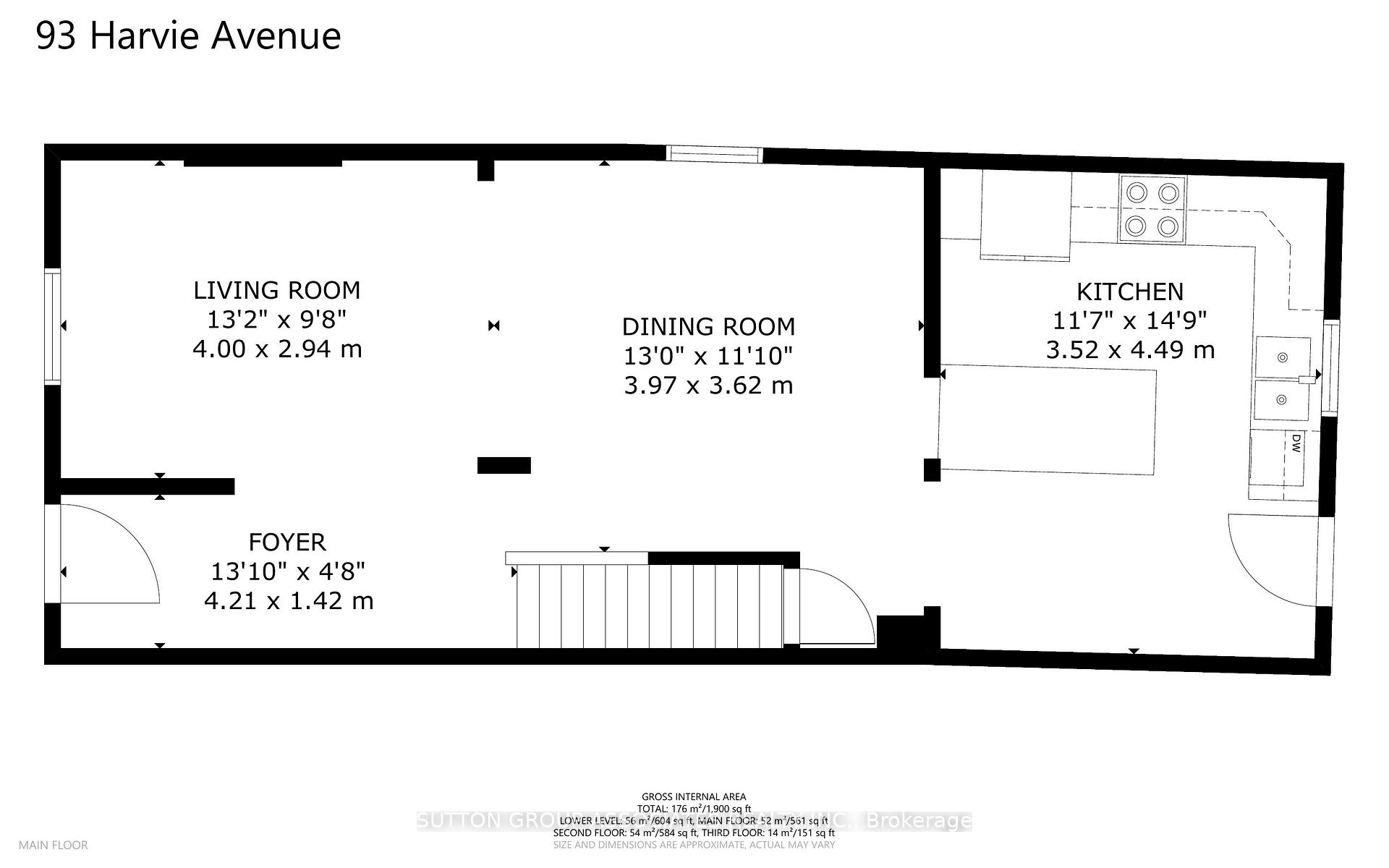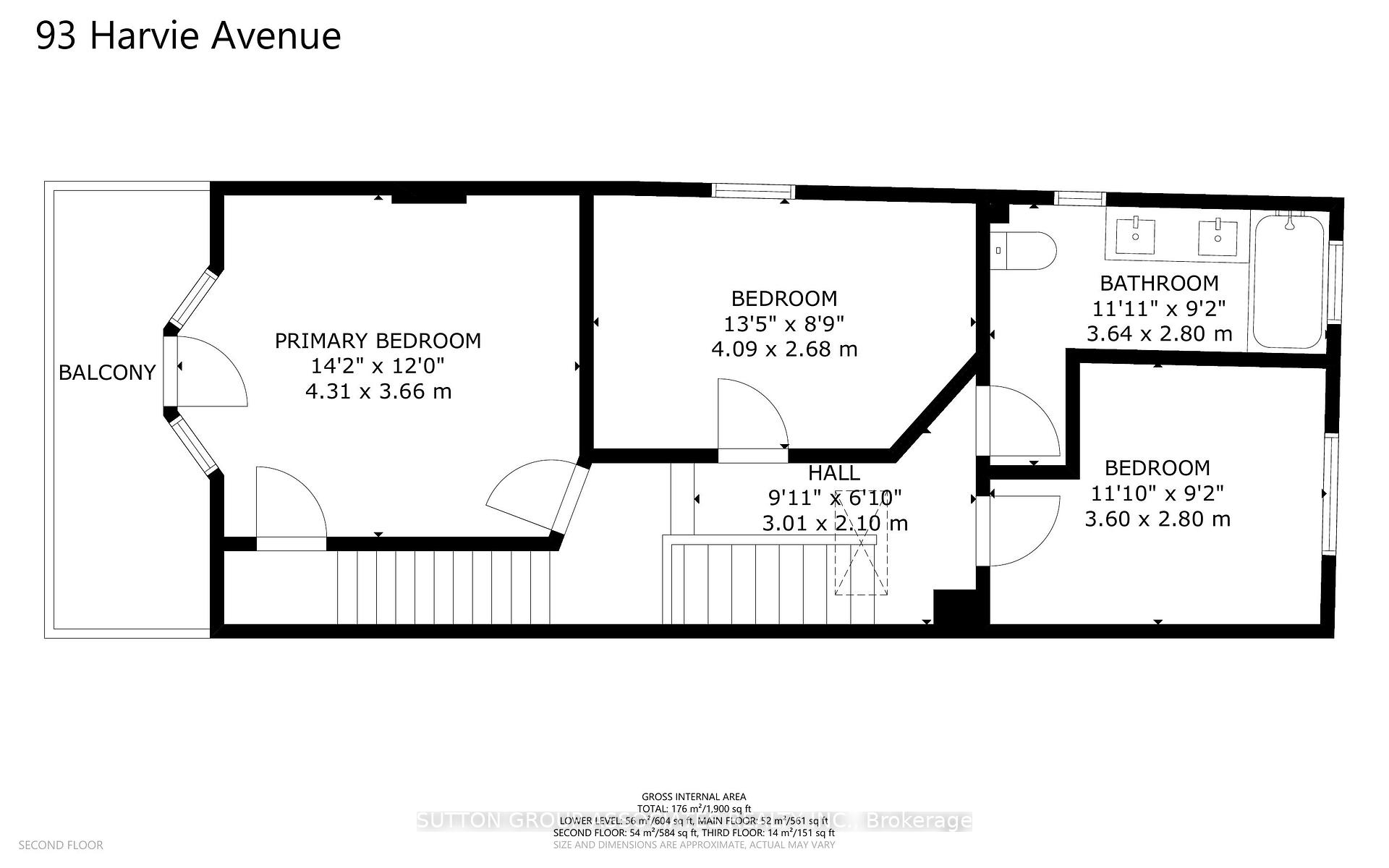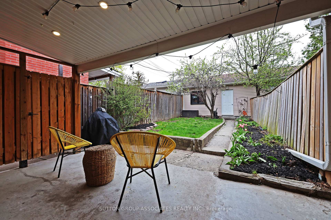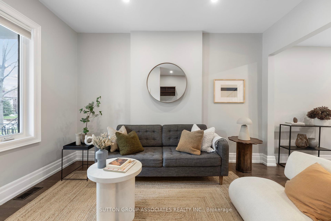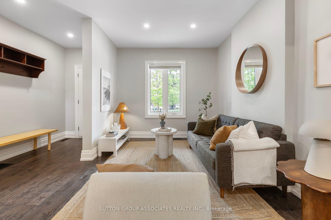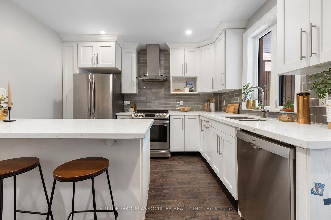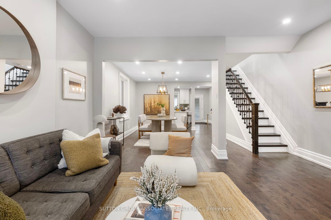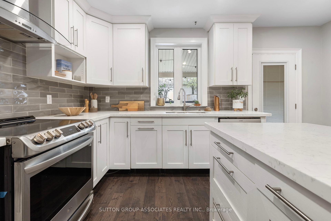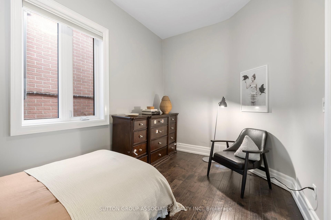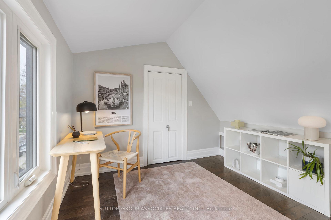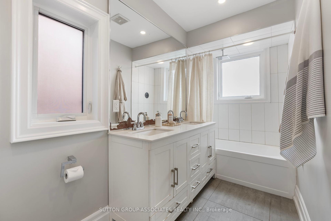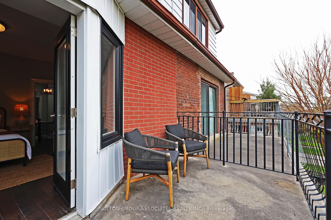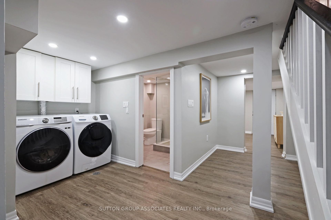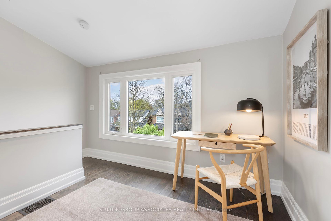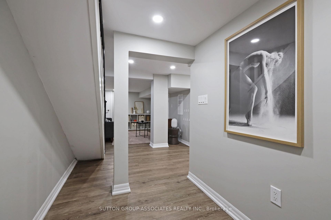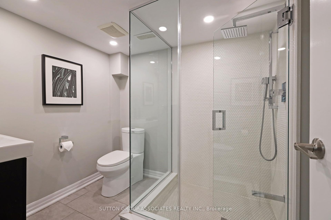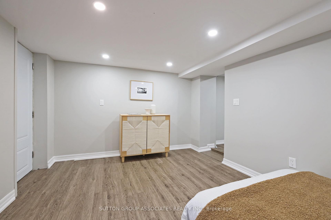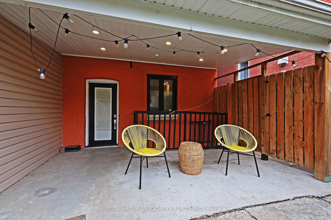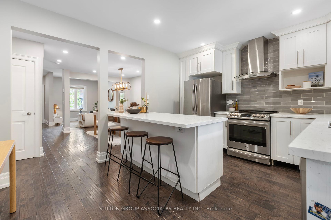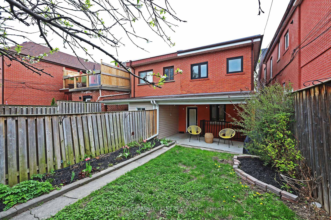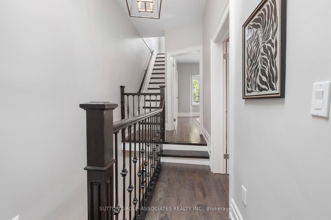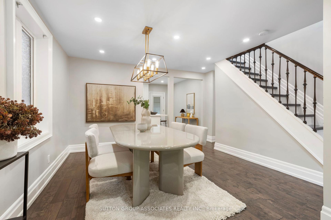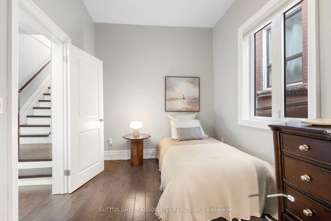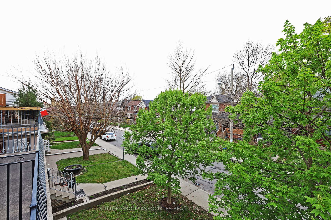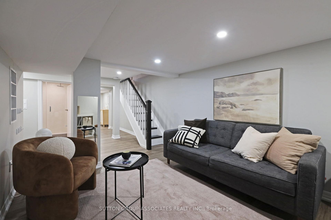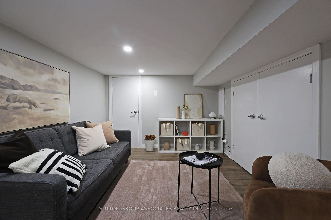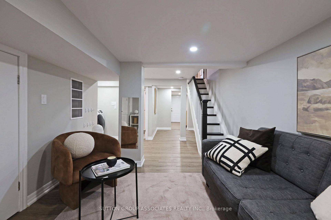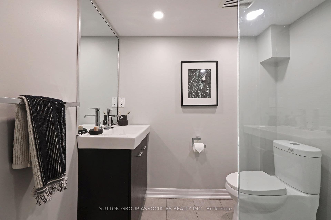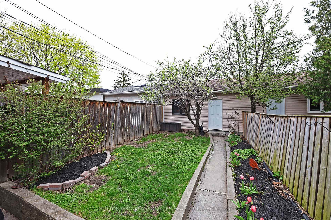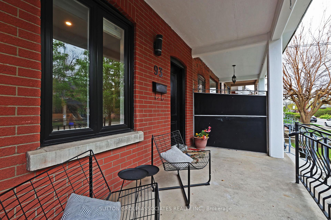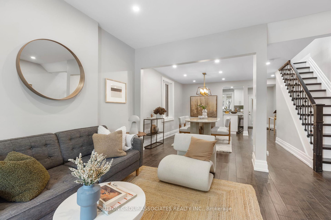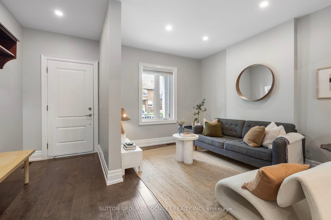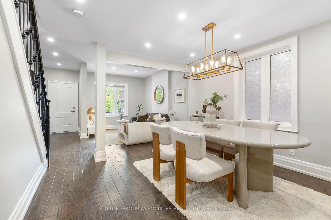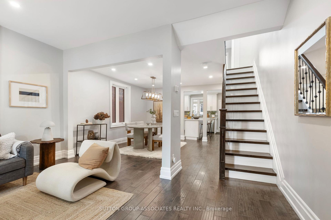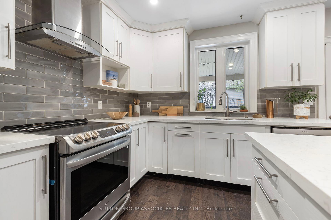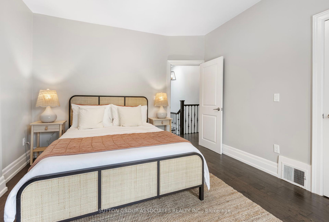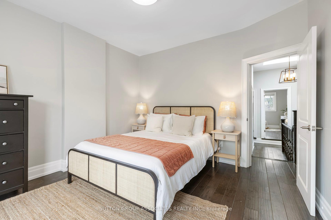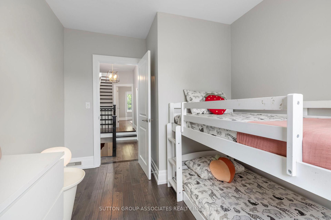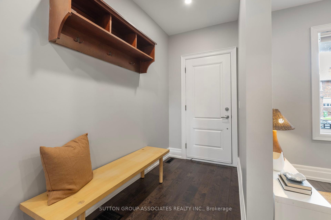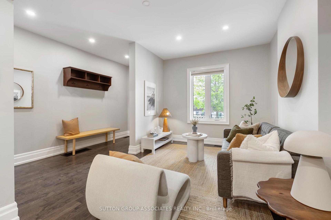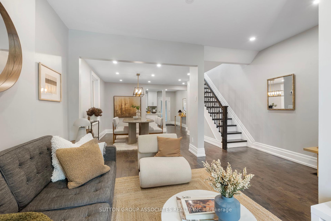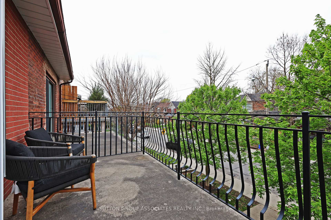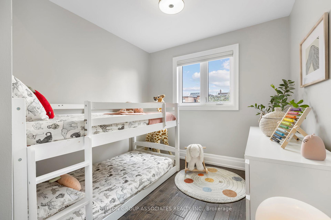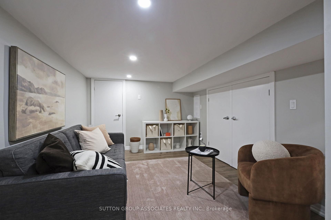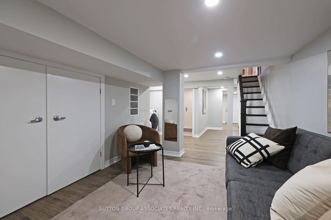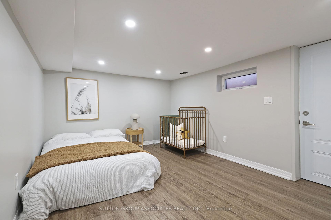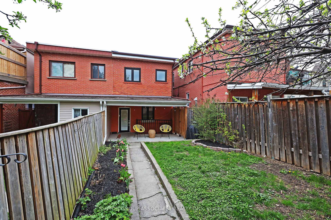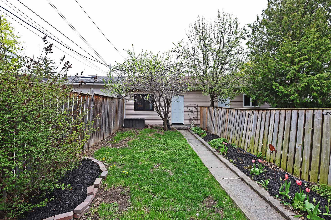$1,239,000
Available - For Sale
Listing ID: W12128654
93 Harvie Aven , Toronto, M6E 4X4, Toronto
| You cannot miss this opportunity to meet Harvie! You will want to call this spectacular family-sized house your next home. Open-concept living and dining room leads to a fully renovated kitchen with SS appliances, new induction range, quartz countertops and a large island perfect for family meals and entertaining. Walk out to your spacious backyard with covered deck and rare two car garage. The bright second floor features a primary suite with large balcony and stunning sunset views, two additional bedrooms and a spacious family bathroom with deep soaker tub and double sink vanity. On the third floor, find your home office, flex space or fourth bedroom with a closet and large picture window. The finished basement includes a three piece bathroom, living space or playroom, and additional bedroom with separate entrance. Newer wiring and updated mechanicals (roof replaced in 2021, air conditioner and furnace 2023) offer a worry-free lifestyle, and a true turnkey experience.All of this is just steps away from St Clair West. Earlscourt Park, at the end of the street, is the hub of this vibrant, family-friendly neighbourhood with playground, splash pad, JJP community and fitness centre, indoor and outdoor pools and a skating rink. The 512 streetcar offers easy access to the subway and all of the shops, restaurants and cafes of St Clair West |
| Price | $1,239,000 |
| Taxes: | $5270.00 |
| Occupancy: | Vacant |
| Address: | 93 Harvie Aven , Toronto, M6E 4X4, Toronto |
| Directions/Cross Streets: | Dufferin St & St Clair Ave W |
| Rooms: | 9 |
| Rooms +: | 1 |
| Bedrooms: | 4 |
| Bedrooms +: | 1 |
| Family Room: | F |
| Basement: | Finished wit |
| Level/Floor | Room | Length(ft) | Width(ft) | Descriptions | |
| Room 1 | Main | Living Ro | 9.48 | 12.89 | Combined w/Dining, Hardwood Floor, Pot Lights |
| Room 2 | Main | Dining Ro | 11.09 | 12.99 | Hardwood Floor, Pot Lights, Combined w/Living |
| Room 3 | Main | Kitchen | 11.48 | 14.37 | Stainless Steel Appl, Hardwood Floor, W/O To Yard |
| Room 4 | Second | Primary B | 11.09 | 12.5 | W/O To Balcony, Closet, Hardwood Floor |
| Room 5 | Second | Bedroom 2 | 8.59 | 12.07 | Hardwood Floor |
| Room 6 | Second | Bedroom 3 | 8.1 | 11.68 | Hardwood Floor |
| Room 7 | Third | Bedroom 4 | 8.89 | 10.07 | Hardwood Floor, Closet |
| Room 8 | Basement | Recreatio | 9.58 | 18.17 | Vinyl Floor, Pot Lights |
| Room 9 | Basement | Bedroom | 10.07 | 13.09 | W/O To Yard, Vinyl Floor |
| Washroom Type | No. of Pieces | Level |
| Washroom Type 1 | 5 | Second |
| Washroom Type 2 | 3 | Basement |
| Washroom Type 3 | 0 | |
| Washroom Type 4 | 0 | |
| Washroom Type 5 | 0 | |
| Washroom Type 6 | 5 | Second |
| Washroom Type 7 | 3 | Basement |
| Washroom Type 8 | 0 | |
| Washroom Type 9 | 0 | |
| Washroom Type 10 | 0 |
| Total Area: | 0.00 |
| Approximatly Age: | 100+ |
| Property Type: | Semi-Detached |
| Style: | 2 1/2 Storey |
| Exterior: | Brick |
| Garage Type: | Attached |
| (Parking/)Drive: | Lane |
| Drive Parking Spaces: | 0 |
| Park #1 | |
| Parking Type: | Lane |
| Park #2 | |
| Parking Type: | Lane |
| Pool: | None |
| Approximatly Age: | 100+ |
| Approximatly Square Footage: | 1100-1500 |
| Property Features: | Library, Park |
| CAC Included: | N |
| Water Included: | N |
| Cabel TV Included: | N |
| Common Elements Included: | N |
| Heat Included: | N |
| Parking Included: | N |
| Condo Tax Included: | N |
| Building Insurance Included: | N |
| Fireplace/Stove: | N |
| Heat Type: | Forced Air |
| Central Air Conditioning: | Central Air |
| Central Vac: | N |
| Laundry Level: | Syste |
| Ensuite Laundry: | F |
| Elevator Lift: | False |
| Sewers: | Sewer |
$
%
Years
This calculator is for demonstration purposes only. Always consult a professional
financial advisor before making personal financial decisions.
| Although the information displayed is believed to be accurate, no warranties or representations are made of any kind. |
| SUTTON GROUP-ASSOCIATES REALTY INC. |
|
|

Nazareth Menezes
Broker Of Record
Dir:
416-836-0553
Bus:
416-836-0553
Fax:
1-866-593-3468
| Virtual Tour | Book Showing | Email a Friend |
Jump To:
At a Glance:
| Type: | Freehold - Semi-Detached |
| Area: | Toronto |
| Municipality: | Toronto W03 |
| Neighbourhood: | Corso Italia-Davenport |
| Style: | 2 1/2 Storey |
| Approximate Age: | 100+ |
| Tax: | $5,270 |
| Beds: | 4+1 |
| Baths: | 2 |
| Fireplace: | N |
| Pool: | None |
Locatin Map:
Payment Calculator:
